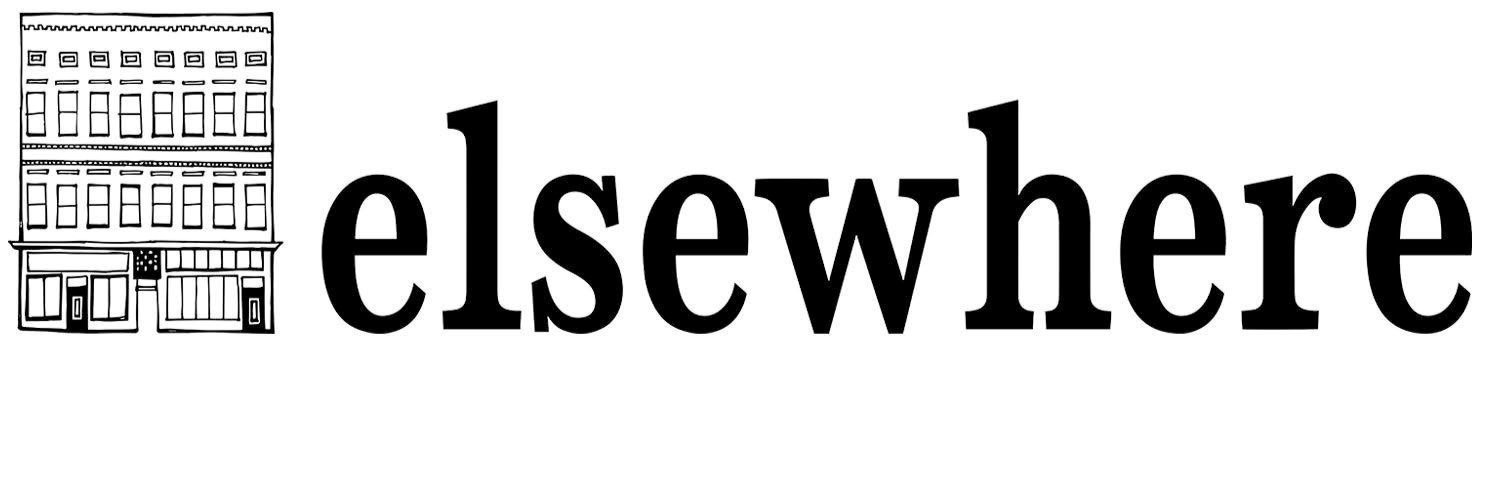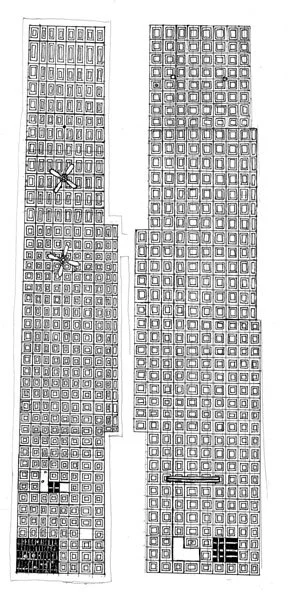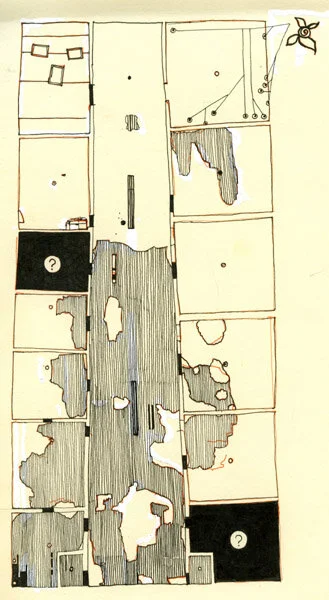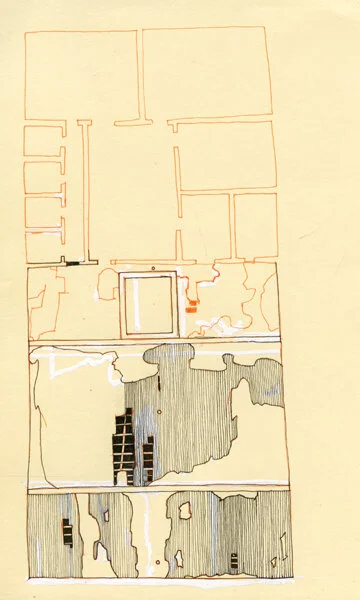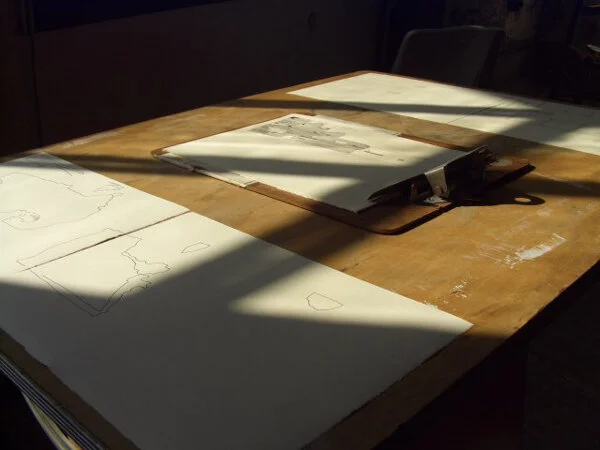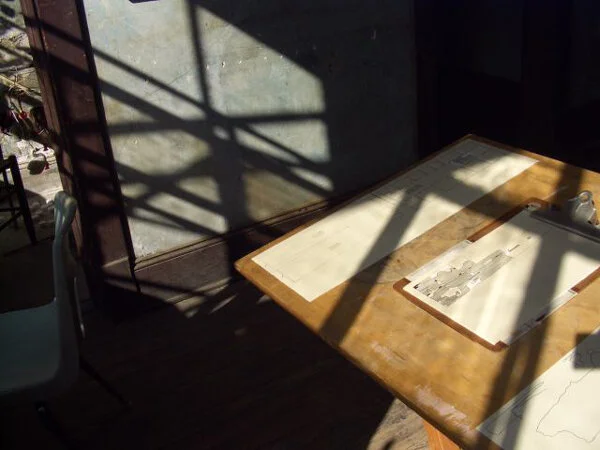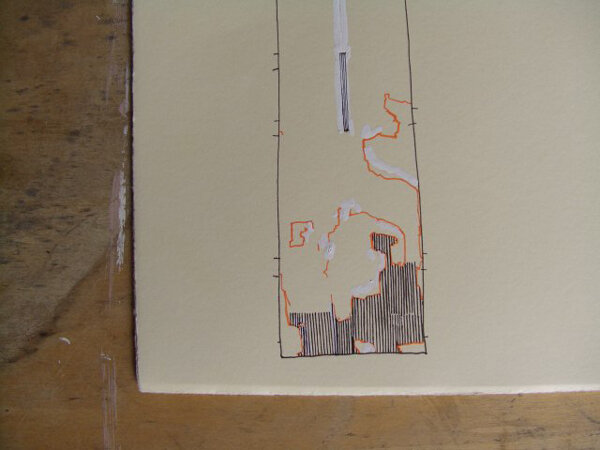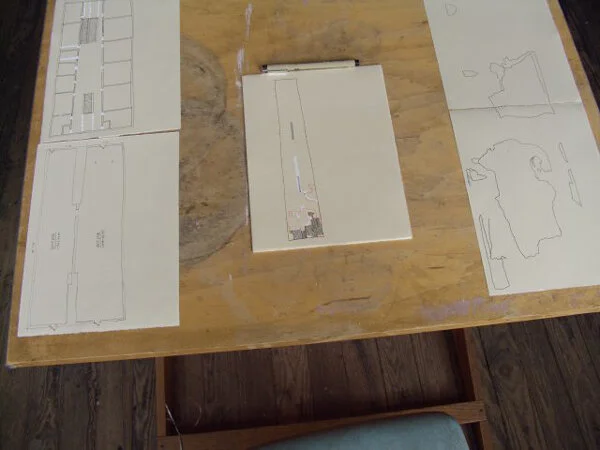Aerial Schematic | Lauren Simkin Berke
Lauren made drawings of Elsewhere’s ceilings in form of detailed floorplans. They moved a desk around the building while making the drawings.
“In the project "Aerial Schematic" I drew the ceilings at Elsewhere. I have been referring to these drawings as maps, which they are in a fairly loose way.”
First Floor
Second Floor
